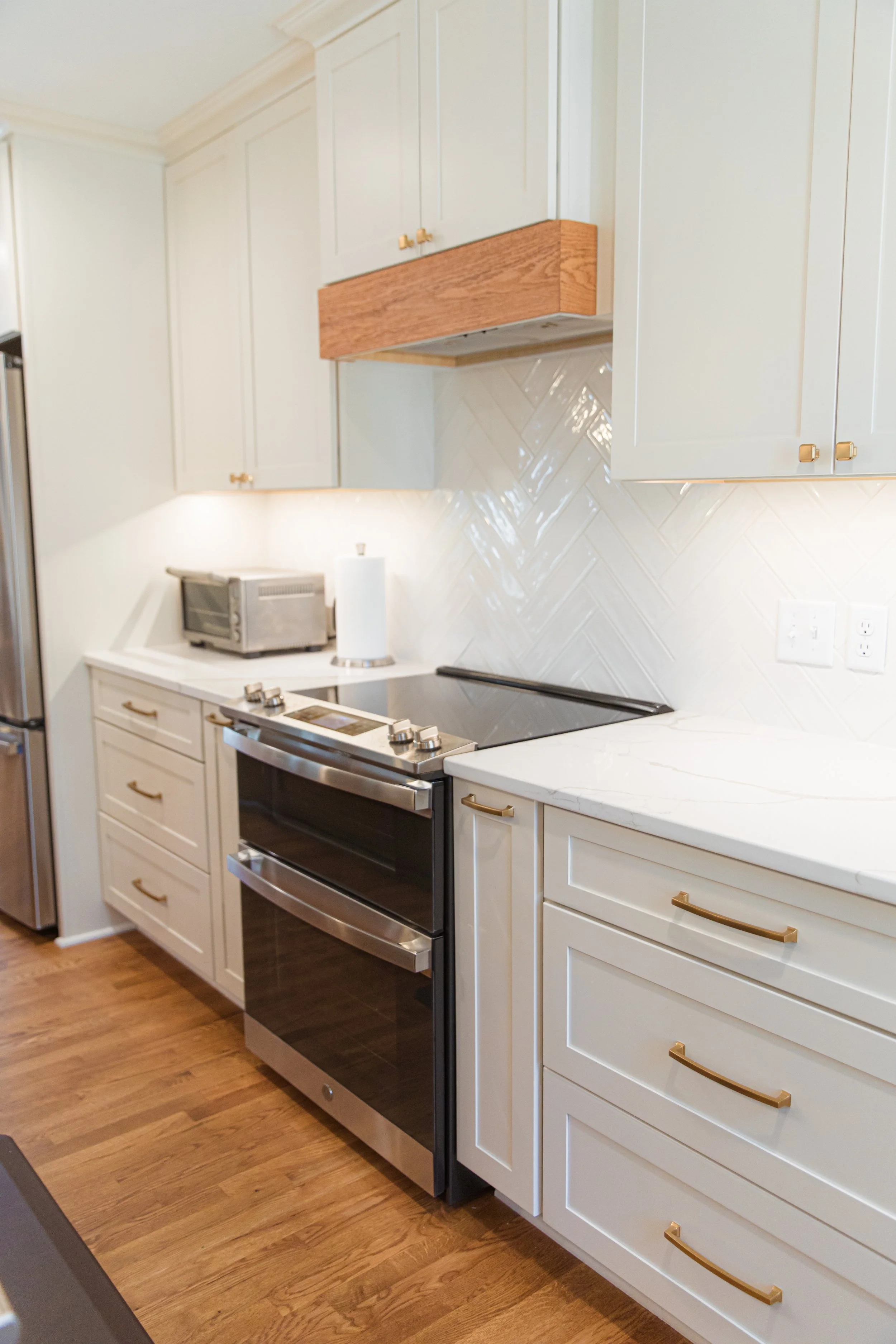Midlothian Kitchen Remodel: From Closed-Off to Completely Custom
Here in Midlothian, Virginia, we meet a lot of homeowners who love their neighborhood but are ready to fall back in love with their homes — especially the kitchen. That was exactly the case with this recent remodel. The kitchen felt dark, dated, and disconnected. The homeowners were craving an open concept, more natural light, and storage that actually made sense for their lifestyle.
They called Next Level Contracting, and we were more than ready to take on the challenge.
Spoiler alert: This one’s a stunner.
The Vision: A Light-Filled, Open-Concept Kitchen
From the very beginning, this client had a clear goal: open up the kitchen and make it feel like the heart of the home. That meant saying goodbye to tight walkways, awkward storage, and a layout that felt boxed in.
To achieve their dream, we brought in a structural engineer to help us safely remove a load-bearing wall. We designed a custom beam and tucked the structural support right into the ceiling, so the room could breathe without losing structural integrity. This change alone completely transformed the space — giving it that open-concept look and feel the homeowners were craving.
Natural Light & Modern Touches
Let’s talk light! One of the biggest upgrades in this Midlothian kitchen renovation was replacing the dated garden window with brand new oversized window to brighten up the room even more. Between the natural light and the improved sight lines from the open-concept layout, the kitchen feels like it doubled in size.
But we didn’t stop there.
We installed a custom recessed lighting , along with under-cabinet lighting for those cozy evening vibes. One of our favorite hidden gems? A built-in drawer power station — the perfect way to keep your devices charged and out of sight.
Coffee Bar Goals + Creative Storage Solutions
This kitchen wasn’t just about making things beautiful — it was about making them work better too.
The homeowners wanted a dedicated coffee station, so we built them a custom coffee bar with open shelving and easy-to-reach storage. It’s stylish, functional, and has become one of the most loved spots in the house.
We also reimagined the awkward closet under the stairs — originally just a linen closet - we maximized the space by installing a pocket door — and turned it into a custom pantry with floor-to-ceiling shelving. It’s one of those upgrades that looks good and makes life so much easier.
Laundry Room Glow-Up & Behind-the-Walls Upgrades
A great remodel pays attention to the supporting spaces, too. We added matching custom cabinetry to the laundry room for extra storage and a seamless transition between rooms.
Behind the scenes, we also upgraded the electrical service in the kitchen to bring everything up to code — an important (and often overlooked) step in any serious renovation. Safety first, always.
Custom Details That Make a House a Home
From custom solid wood floating wood shelves to personalized lighting to hidden outlets — this remodel was packed with custom touches. Every element was thoughtfully chosen to create a space that feels inviting, modern, and totally “them.”
It’s these details that take a project from a simple kitchen update to a Next Level transformation.
Ready to Remodel Your Kitchen in Midlothian?
Whether you're dreaming of an open-concept kitchen, a more functional layout, or custom features that reflect your lifestyle, Next Level Contracting is here to bring your vision to life. We specialize in kitchen remodels in Midlothian, Chesterfield County, Moseley, and surrounding areas — and we love creating spaces that feel just as good as they look.
Want to chat about your project? Reach out today for a consultation — and let’s take your home to the Next Level.








