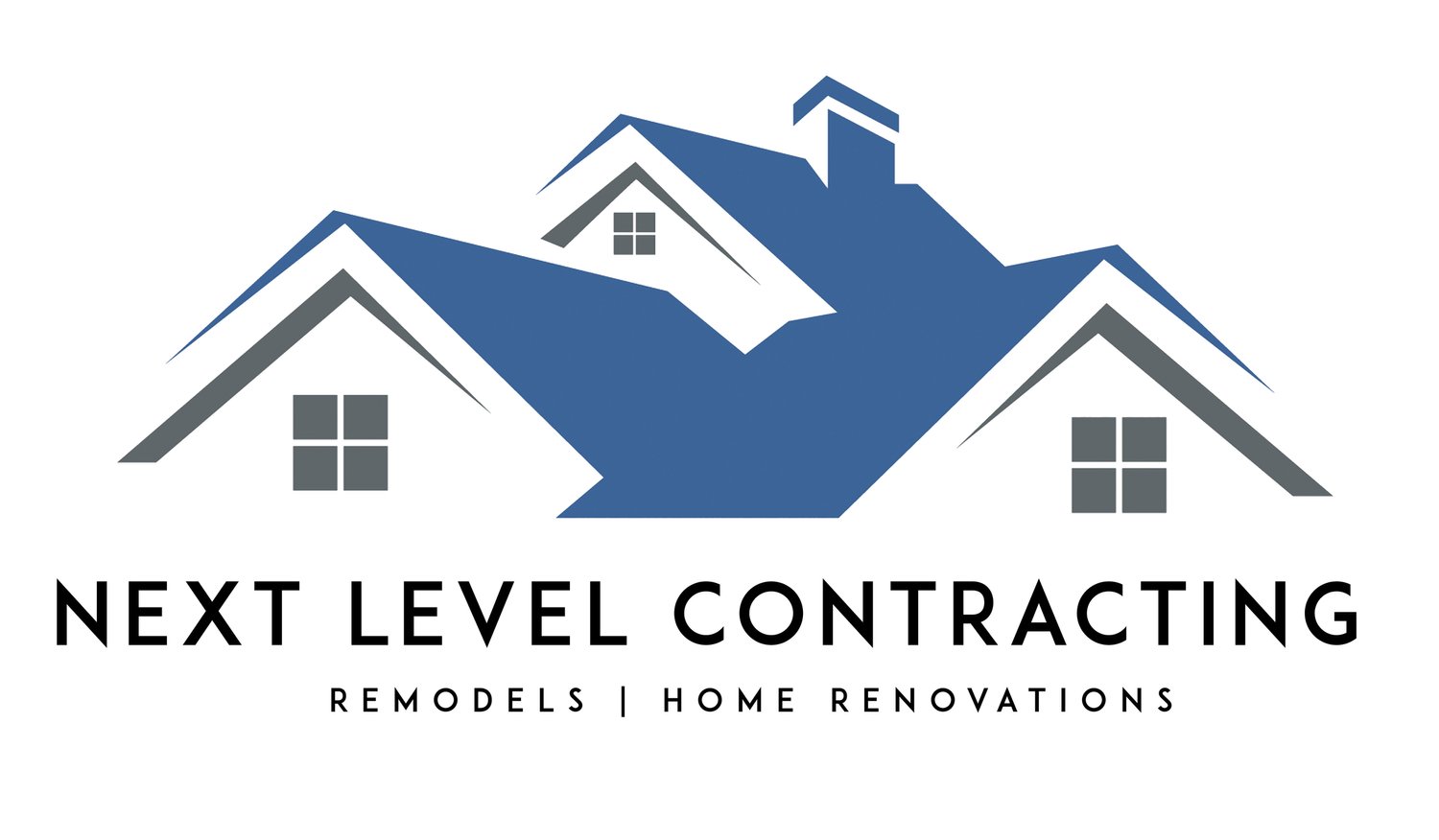Attic No More: Why a Third Floor Refinish Might Be the Best Remodel You Ever Do. Inside a Rountrey Family’s Third Floor Glow-Up
What do you do with an unfinished third floor? For many families, that space sits untouched—maybe some storage boxes, maybe a few cobwebs—but this family saw something more. They saw potential. And with a little vision (and some help from our team at Next Level Contracting!), they turned their underused attic into a dream-worthy third floor that now serves multiple purposes—and looks amazing while doing it.
Whether you're daydreaming about more space or just curious about the possibilities hiding in your attic, this project is proof that refinishing your third floor can totally transform your home—and your lifestyle.
Why Finish Your Third Floor?
Let’s start with the big picture. Third floor finishing is one of the smartest ways to expand your living space without changing your home’s footprint. You don’t need to build an addition or expand outward—just look up.
Here are a few of the biggest benefits:
Increased Home Value: A finished third floor adds livable square footage, which can significantly boost resale value.
Custom Use of Space: Whether you need a guest suite, a playroom, a home office, or a fitness area, a third floor gives you flexibility to design what you need most.
Privacy & Separation: Need a little breathing room? A third floor creates a separate space that’s perfect for teens, guests, or working from home.
Cost-Effective Expansion: It’s typically more budget-friendly than building an addition—and often faster to complete.
Now let’s take a look at how this family made this magic happen…
A Walk Through Their New Third Floor
When you enter the newly refinished space, the first thing you’ll notice is how open and inviting it feels. They chose to start with a large multi-purpose office—designed not just for work-from-home life, but also for at-home workouts. It's a bright, flexible room with enough space for both a desk and gym equipment, and it flows seamlessly into the rest of the layout.
From there, a short hallway leads you to the heart of the space: a spacious bonus room that’s equal parts cozy lounge and sports central. Think family movie nights, watching the game (GO BILLS! 🏈), or just hanging out together with room to breathe. The natural light, comfortable furnishings, and clean lines make it a true retreat.
But one of our favorite parts? The half bath. It’s stylish, thoughtfully designed, and perfectly located—right off the bonus room so it’s easy to access without heading back downstairs. And we have to give a big round of applause to the homeowner herself (yep, mom!) for styling the entire space. She totally nailed it with warm & cozy jewel tones, layered textures, and a cohesive aesthetic that feels modern, calm, and totally livable.
Why This Project Worked So Well
This transformation is a great example of how you don’t need a massive space to make a big impact—you just need a good plan and a great team. By using every inch of the third floor wisely, they gained:
A productive space for working and wellness
A central hangout zone for family and guests
A beautiful, functional half bath
And a major upgrade in how their home feels and flows
It’s comfortable, personal, and most importantly—it works for their life.
Thinking About Your Own Third Floor?
If you’ve got an attic or unused third floor, it might be time to dream a little bigger. Whether you're craving more room to grow, a private workspace, or just a cozy bonus area for relaxing, we’d love to help you bring that vision to life.
✨ At Next Level Construction, we specialize in helping homeowners reimagine their spaces—from top floors to finished basements and everything in between.
Ready to explore the possibilities in your home?
Let’s chat! Reach out to schedule a free consultation and take your project to the next level.
