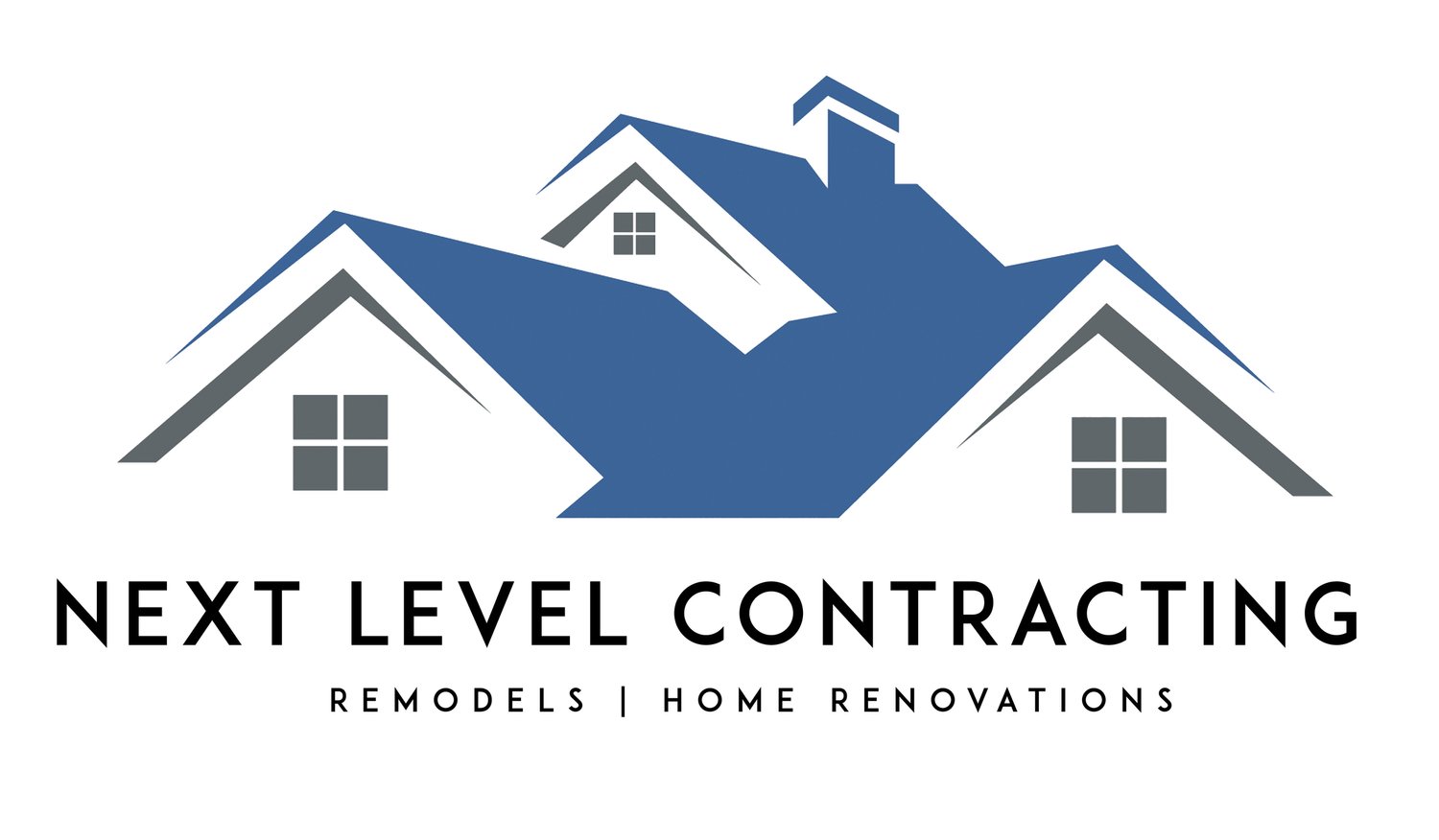Should I Add a Third Floor or Build an Addition?
If you’re running out of space in your current home—whether it’s a growing family, a need for a home office, or you’re dreaming of that bonus room you’ve always wanted—you’re probably wondering: Should I add a third floor or build out with an addition?
It’s a big decision, and like most home renovation questions, the answer depends on your home, your goals, and your budget. But don’t worry—we’ve got your back. At Next Level Contracting, we specialize in helping families in Midlothian and the greater Richmond area make the most of their homes through smart, stylish, and intentional remodeling. So let’s break it down:
🏡 Adding a Third Floor: More Space, Same Footprint
If you have unused attic space or a pitched roof with enough headroom, adding a third floor can be a game-changer.
✅ Pros of a third-floor buildout:
You don’t lose yard space. Perfect if you love your backyard or don’t have much outdoor room to begin with.
Ideal for growing families. Add bedrooms, bathrooms, or a private retreat away from the bustle of the main floor.
Increases home value. A full third floor can significantly boost square footage and resale potential.
Can often use existing structure. If your attic has good bones, this route can be faster and more cost-effective than a brand-new build.
💡 Things to consider:
You’ll need to check local zoning laws and have a structural engineer assess whether your home can support a third floor. You'll also want to think about stair access, ceiling height, and HVAC needs.
🚪 Building an Addition: Expand Out, Not Up
A home addition is great when you need more than just bedrooms or want to reimagine how your space flows.
✅ Pros of an addition:
Ultimate layout flexibility. Build the kitchen of your dreams, a sunroom, a main-floor primary suite—anything’s possible.
Great for aging in place. Main-floor expansions avoid stairs altogether.
Tailored to your needs. You can work with your contractor to design something truly custom.
💡 Things to consider:
Additions take up yard space and often require new foundation work. This can be a bit more disruptive and often takes longer than converting existing square footage.
🛠️ So… Which Option is Right for You?
Ask yourself:
What type of space do I need—bedrooms, bathrooms, a flex space?
Do I love my yard, or can I spare some of it?
What’s the return on investment in my area?
What’s realistic for my home’s structure and local building codes?
A good contractor (👋 hi, that’s us!) can walk you through all of this and help you make the decision that works best for your home and your life.
🧱 Want to See a Third Floor Transformation in Action?
We recently finished a stunning third-floor renovation where we helped a family turn their attic into a gorgeous bonus room, full bathroom, and extra storage space—with board and batten detailing that gives it all the charm.
👉 Check out the blog here for inspiration and ideas on what your third floor could become.
Whether you're dreaming up or out, we’re here to help take your project to the next level. Reach out anytime for a consultation—we’d love to hear what you're planning.
